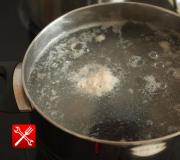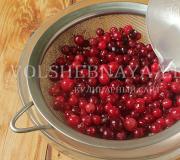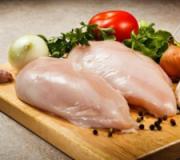Engineering graphics. Complex cuts
- " onclick="window.open(this.href," win2 return false >Print
Graphic representation of parts made of thin sheet metal and wire
Parts made of thin sheet metal and wire are depicted as technical drawing, drawing, sketch. Drawings of several products are shown in the pictures below.
Hole diameter rings are indicated by the sign Ø (see picture on the right). The number next to this sign indicates the diameter of the hole in millimeters. If there are several holes of the same diameter nearby, then in the drawing, above the extension line (starting at one of the holes), the number of holes and their diameter are written.
Part thickness made of thin sheet metal in the drawing is indicated by the letter S, A the number placed immediately after the letter is the thickness of the part in millimeters.

Radius denoted by a sign R, next to it they put number indicating the radius size.
If the diameter of the wire is less than 2 mm, then it is depicted in the drawing as a solid thick main line (see figure on the left).

Wires with a diameter of more than 2 mm are shown by two parallel solid thick main lines with an axial dash-dotted line in the middle (see figure on the right).
Fold lines on the drawing (sketch) must be shown with a dash-dot line with two dots,
centers of circles, holes- dash-dotted lines (center lines) intersecting at right angles.
The dash-dotted center lines must intersect the contour lines.
When calculating the length of a wire workpiece, remember that the circumference is equal to 6.28R.
FEDERAL AGENCY FOR EDUCATION
STATE EDUCATIONAL INSTITUTION
HIGHER PROFESSIONAL EDUCATION
VOLGOGRAD STATE TECHNICAL UNIVERSITY
KAMYSHINSKY TECHNOLOGICAL INSTITUTE (BRANCH)
DEPARTMENT OF “GENERAL TECHNICAL DISCIPLINES”
ENGINEERING GRAPHICS. COMPLEX CUT
Guidelines
to practical classes
RPK "Polytechnic"
Volgograd
Engineering graphics. Complex cuts: Guidelines for practical exercises / Comp. ; Volgograd. state tech. univ. – Volgograd, 2005. – 23 p.
Complex sections used in the process of drawing parts are presented.
Designed for students studying in areas 551700 and specialties 1201, 2803, 2804, 1004, 2202.
Il. 14. Bibliography: 4 titles.
Reviewer
Published by decision of the editorial and publishing council
Volgograd State Technical University
Compiled by: DEMANOVA VALENTINA ANTONOVNA
ENGINEERING GRAPHICS. Complex cuts
Guidelines for practical exercises
Templan 2005, pos. No. 53.
Signed for printing. Format 1/8.
Consumer paper. “Times” typeface.
Conditional oven l. 2.88. Conditional auto l. 2.5.
Circulation 100 copies. Order
Volgograd State Technical University
400131 Volgograd, prosp. them. , 28.
RPK "Polytechnic"
Volgograd State Technical University
400131 Volgograd, st. Sovetskaya, 35
© Volgogradsky
DIV_ADBLOCK14">
technical
university, 2005
SECTIONS AND SECTIONS
1. OBJECTIVE OF THE TASK
Studying sections and paragraphs of GOST 2.305-68 concerning:
Complex cuts, in particular stepped ones;
Sections, in particular taken out.
Acquiring skills in making a stepped cut, offset section and setting dimensions.
The work is performed on two sheets of format A 3.
Sheet 1: in accordance with the assignment (Appendix B) construct a third image based on two data, make the indicated cuts, construct a natural view of the inclined section (Appendix A).
L East 2: make a visual representation of the model in an axonometric projection (Appendix A).
3. EXECUTION SEQUENCE
View an example of the work performed (see Appendix A), read the guidelines, study GOST section 3 “Cuts” and recommended literature;
Carefully familiarize yourself with the design of the model according to your option (see Appendix B);
Plan the working area of the drawing for each image of the model;
Draw axial, symmetry and center lines;
Make the specified cuts and inclined section in the direction specified in the task;
Apply all required dimensions taking into account the rules established
GOST 2.307-68* “Applying dimensions and maximum deviations”;
Draw a rectangular isometric projection of the model, positioning it so that the front right and front left edges of the model are visible. In the axonometric image, cut out the front quarter of the model to show its internal structure more clearly.
4. BRIEF THEORETICAL INFORMATION
Complete the drawing according to the rules of rectangular projection studied in the descriptive geometry course. A distinctive feature of this work is the ability to reveal the internal structure of the model, using complex stepped sections, and to construct the actual size of the extended inclined section.
4.1 Complex cut
Difficult cut- a cut made by several cutting planes. Complex sections are used in the case when the number of elements of parts, their shape and location cannot be depicted on a simple section using one secant plane and this necessitates the use of several secant planes.
Complex step cut- if the cutting planes are parallel to each other (see Fig. 1).

Complex broken cut- if the cutting planes intersect. With broken cuts, secant planes that are not parallel to the projection plane are conditionally rotated until they are aligned into one plane parallel to any projection plane, and the direction of rotation may not coincide with the direction of view. (see Fig. 2).
Alphabet" href="/text/category/alfavit/" rel="bookmark">alphabet. The section itself is accompanied by an inscription like A-A(see Fig. 1, 2) . Do not underline the inscription!
When developing drawings, in addition to simple and complex sections, they widely use local cuts. Local cuts reveal the design of the product in a separate, limited place: (see Fig. 5 b). They are limited only by a wavy line and are located in the main image of Fig. 1, fig. 5 B.
4.3 Sections
|
https://pandia.ru/text/78/495/images/image008_46.gif" alt=" Signature: a) b) Fig. 5" width="641" height="187 src=">!}
For asymmetrical superimposed sections, the position of the cutting plane is indicated by an open line (two dashes) with arrows, but is not indicated by letters (see Fig. 6).

In all other cases of making sections, the position of the cutting plane is shown by an open line with arrows indicating the direction of view, the same capital letter of the Russian alphabet is written on the outside of the arrows, and above the section itself an inscription like A-A. Do not underline the inscription! (see Fig. 7).
 |
The section is designed as a cut if the cutting plane coincides with the axis of the surface of rotation limiting the hole or recess
(see Fig. 8 a).
https://pandia.ru/text/78/495/images/image012_42.jpg" width="21" height="16 src="> (rotate) (see Fig. 9 section
https://pandia.ru/text/78/495/images/image014_35.gif" alt=" Signature: Fig. 9" width="700" height="376">!}
Instead of secant planes, it is allowed to use secant cylindrical surfaces, which are then developed into a plane, adding an icon to the section designation..gif" alt=" Caption: Fig. 11" width="628" height="717">!}
To construct the natural dimensions of the section, we replace the horizontal plane of projections with a new one, located perpendicular to the frontal plane projection and parallel to the cutting plane A.
The inclined section of the model is a symmetrical cross-sectional figure, this can be seen on the horizontal projection plane, so we begin to build the section from the axis of symmetry 5-5 , which is parallel to the plane A.
We draw the axis of symmetry on the free field of the drawing and measure the marked section points from it. From points 1, 2, 3, 4 and 5 perpendicular to the frontal trace of the plane A we draw new communication lines, on which, on both sides of the axis of symmetry, we plot the natural distances from the axis to the points 1, 2, 3, 4 , measured on a horizontal projection. Distance A from axis to point 1 from the horizontal projection we plot the sections in natural form also from the axis of symmetry. Thus, in the section, all dimensions along the axis of symmetry are measured in full size from the frontal projection, and all dimensions across the axis are transferred from the horizontal projection of the section.
If the inclined section is an asymmetrical figure, then the basis for constructing the section can be any straight line lying in the section plane and drawn parallel to the trace of the cutting plane A. The natural type of section is indicated A-A.
The natural view of the inclined section can also be rotated in order to more conveniently place it on the drawing field, but in this case, next to the section designation, you should put the sign https://pandia.ru/text/78/495/images/image017_29.gif" alt =" Signature: Fig. 12" width="662" height="915">!}
CONTROL QUESTIONS
1. Which cut is called complex?
2. Classification of complex cuts.
3. Features of performing a complex broken cut.
4. Designation of complex cuts.
5. What is the section used for?
6. Classification of sections.
7. When is a section not indicated?
8. When is the section designated?
9. When is a section replaced by a cut?
10. What does the sign mean?
11. What does the sign mean?
12. How is a natural view of an inclined section constructed?
LITERATURE
1. Bogolyubov. Textbook for secondary specialized educational institutions. – 2nd ed., revised. – M.: Mechanical Engineering, p.
2. Chekmarev graphics. Textbook for non-engineering university specialties. – 2nd ed., rev. – M.: Higher School, p.



Often the part is so large that its life-size image does not fit on a sheet of paper. It is also difficult to depict a very small detail in life size. To do this, use a reduced or enlarged image of the part.

The number that shows how many times the actual dimensions of the part are reduced or increased is called the scale. The scale cannot be arbitrary. Strictly defined scales are established: for example, for reduction - 1:2, 1:4, 1:50000, etc., and for increase 2:1, 4:1, 10:1, etc. In a drawing made on any scale, provide actual dimensions.





A technical drawing is a three-dimensional image of an object, made by hand using the same lines as the drawing, indicating the dimensions and material from which the product is made. It is built approximately, by eye, maintaining the relationships between the individual parts of the object. The “Ø12” sign in the figure indicates that the hole diameter is 12 mm.




A part of a part that has a specific purpose is called a part element.
Any detail can be represented as a set of elements grouped in a certain way into one whole. The elements of the part are chamfers, grooves, holes, keyways, fillets, grooves, flats, threads, shoulders, etc. (Fig. 1).
Structural and technological elements are diverse. The shape and material of each part element are determined by the functions it performs.
The shapes of parts as a whole and in individual elements must be rational and technologically advanced, i.e. must be formed by a combination of elementary geometric bodies that require a minimum number of simple production operations for the manufacture and processing of their surface.
The structural elements of a part ensure that the part performs its operational functions.
In addition to structural elements, many parts contain technological elements. They can act as part supports during processing (center holes), provide ease of assembly of parts (chamfers, grooves), and create the possibility of free tool exit, for example, when cutting threads or gear teeth.
Part elements are divided into simple and complex. The shape of a simple element is formed by a compartment of one surface. The shapes of simple elements often coincide with the shapes of basic geometric bodies. The image of a complex element is formed from several simple elements.
Examples of simple elements are a cylinder, a cone, a plane, a sphere, a torus; complex - center holes, keyways, T-shaped grooves (Fig. 2 a, b), etc.

Elements of parts can be divided into single and group (repeating). An example of a single element is the hub of a gear, and a group of elements is its teeth. The hub in the drawing is designated without simplification, the teeth are designated conventionally by the circles of protrusions da, depressions df and pitch diameter d (Fig. 3).
Another example would be a plate with a group of holes. The plate is depicted as a whole, and of all the holes it is allowed to depict one, indicating the size and number of identical holes, the location of the rest is marked with axial lines (Fig. 4).
Part elements can be divided into standard and non-standard. Standard elements have standard images and sizes. At-
measures of standard elements are keyways, chamfers, grooves, center holes, etc.; non-standard - bosses, flats, etc.
In addition to structural and technological elements, parts may contain information elements, for example: plates, signposts. They are made in the form of individual parts or in the form of protrusions or depressions on the surfaces of parts. Information elements on details are depicted accurately, without simplifications (Fig. 5).

In assembly and general arrangement drawings, information elements may be depicted in a simplified manner as an outline of the elements to show their relative positions.

2.1. Elements of parts such as bodies of rotation Chamfers - conical elements that dull sharp cuts
Mock parts are used to ensure the assembly process (Fig. 1), protect hands from cuts (safety requirements), etc.
The dimensions of the chamfers and the rules for their depiction in the drawings are standardized. According to GOST 2.307 - 68, the dimensions of the chamfers are applied as shown in Fig. 6. The size of the chamfer leg is selected, according to GOST 10948 - 64, from the following series of numbers: 0.1; (0.12); 0.16; (0.2); 0.25; (0.3); 0.4; (0.5); 0.6; (0.8); 1; (1,2); 1.6; (2); 2.5; (3); 4; (5) etc. up to 250 mm. Sizes without brackets are preferred. Sometimes chamfers are replaced with fillets; the radii of the fillets are equal to the leg.
Flats are made on shafts, axles, etc. in the form of platforms parallel to the axis of rotation, mainly to prevent rotation of parts during assembly
Shoulders. On shafts and axles, thrust collars (ledges) are often used, against the ends of which parts mounted on the shaft rest. To improve the quality

Each connection on the shaft makes a fillet with a radius smaller than the radius of the fillet of the mounted part, or makes a groove on the shaft in this place for the exit of the grinding wheel, and a chamfer on the mounted part (Fig. 7).
Rice. 8 Grooves (grooves) are used to install locking parts in them,
sealing gaskets (Fig. 8), exit of cutting tools, for example, when grinding the outer cylindrical surface (Fig. 1). To avoid the formation of a thread run x having an incomplete profile (Fig. 9a, d), external (Fig. 9c) or internal (Fig. 9e) grooves are made on the parts before cutting threads. Dimensions of runoff x, undercut a (Fig. 9b, d), shape and dimensions of grooves for

thread exits of various types are established by GOST 27148 - 86. The appendix provides the relevant data.
Corrugation is performed on the surfaces of parts so that they do not slip in the hands when turning. According to GOST 21474 - 75, the drawings indicate the type of corrugation (straight, mesh), its pitch (0.5; 0.6; 0.8; 1.0; 1.2; 1.6; 2.0) and number GOST (Fig. 10).
Center hole. When processing or testing parts such as bodies of rotation, the center holes of the part include the centers of the machine or fixture on which the part is mounted. Center holes are made and designated in accordance with GOST 14034 - 74 (Fig. 11a). If the center holes in the finished product are unacceptable, then apply the sign shown in Fig. 11b.





